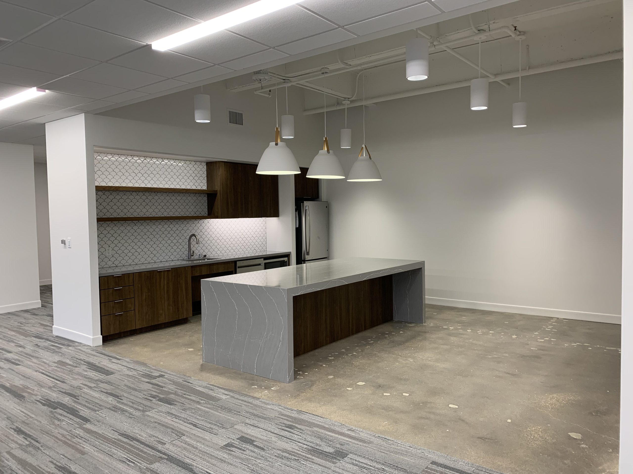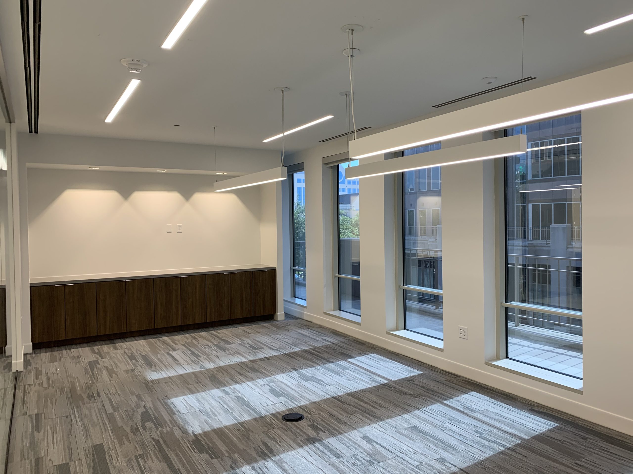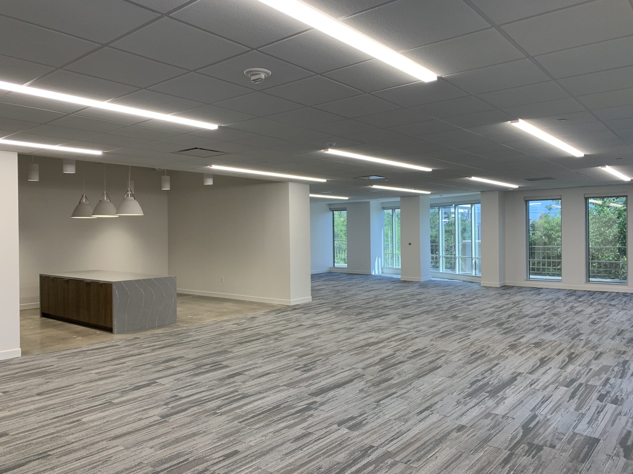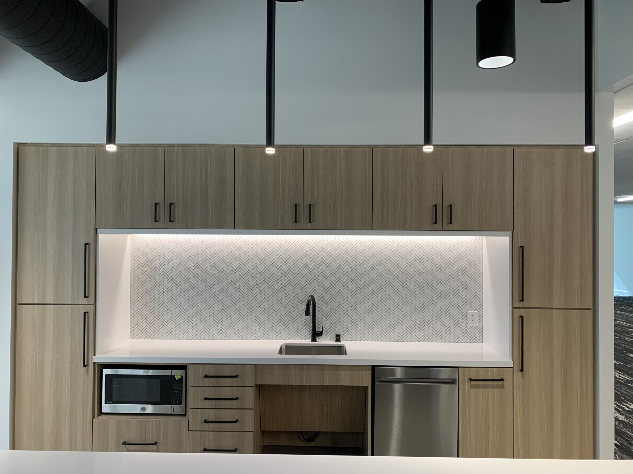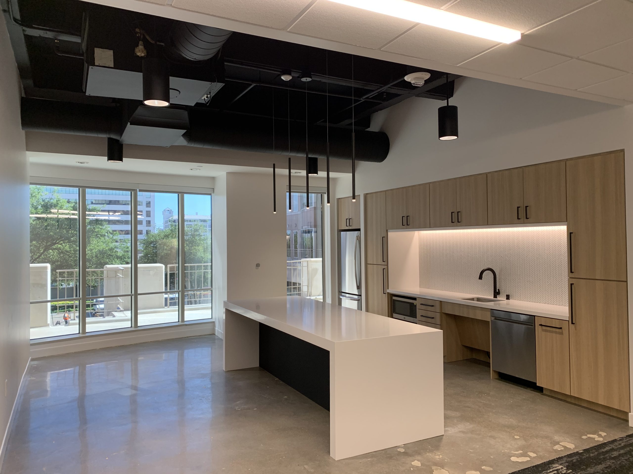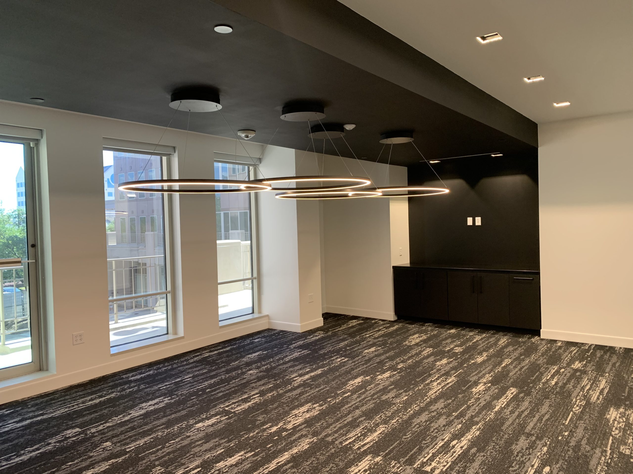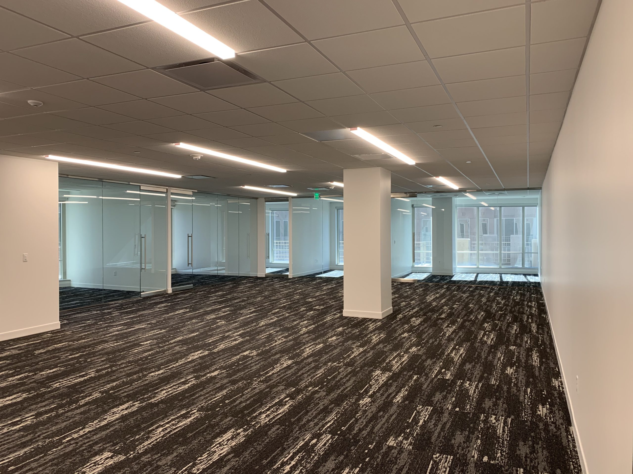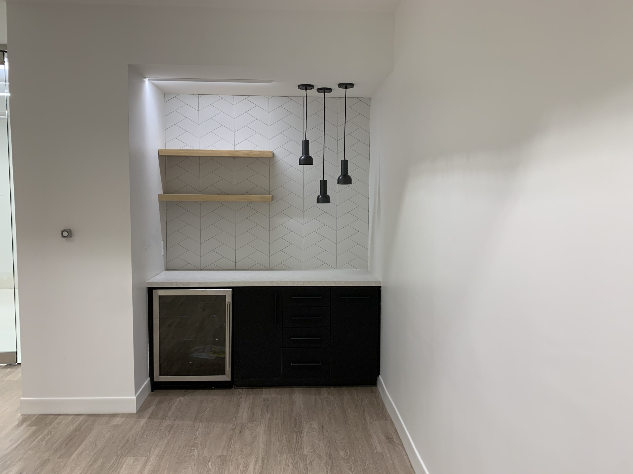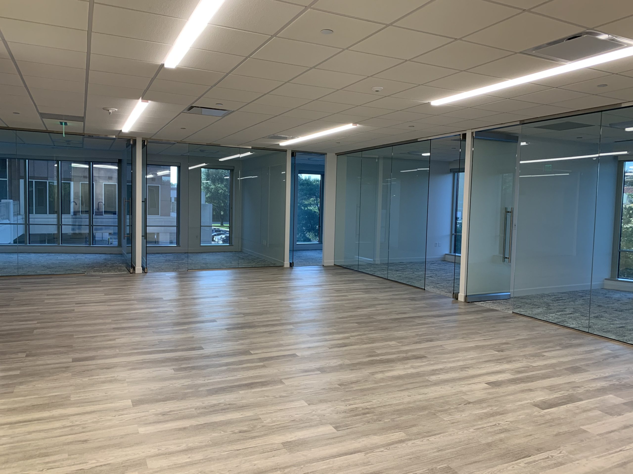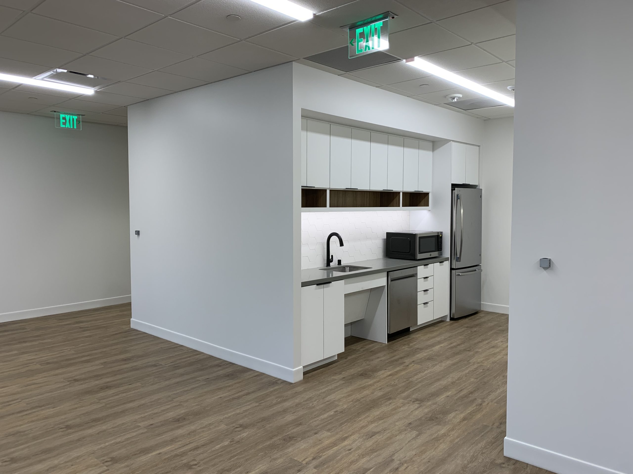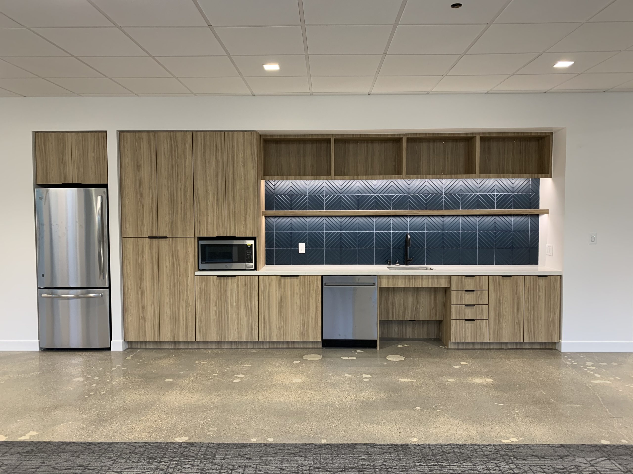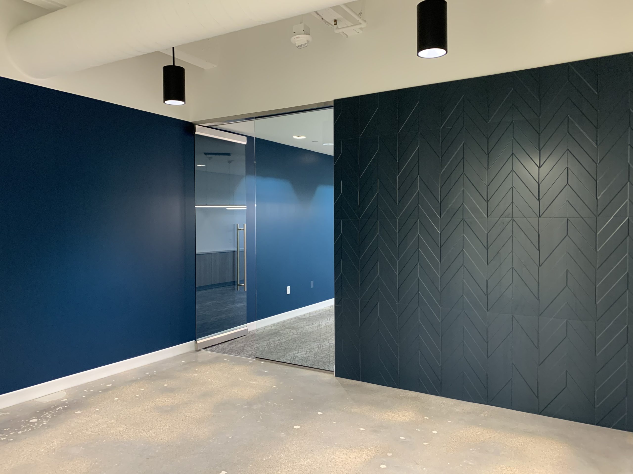Location: Dallas, Texas
Total Value: $1,356,492.00
Total Square Footage: 17,705 S.F.
Completion Date: June 2020
Description: Renovation of vacated full-floor tenant space to create a multi-tenant floor including the construction of a new public corridor and elevator lobby, remodel of existing public restrooms, and construction of (5) spec suites. Finish out of spec suites including full glass fronts on all offices and conference rooms; varying ceiling designs including open ceiling concepts, multi-level drywall ceilings, and standard lay-in ceilings; upgraded finishes including multiple VWC and tile accent walls, polished concrete, and tile floors, and stone tops throughout.





